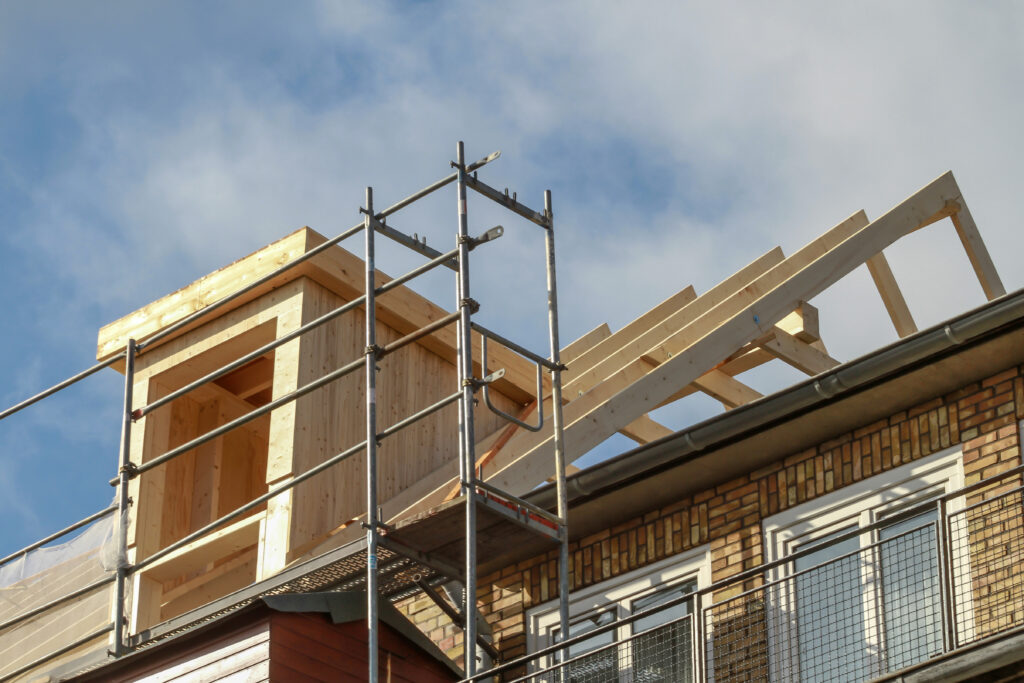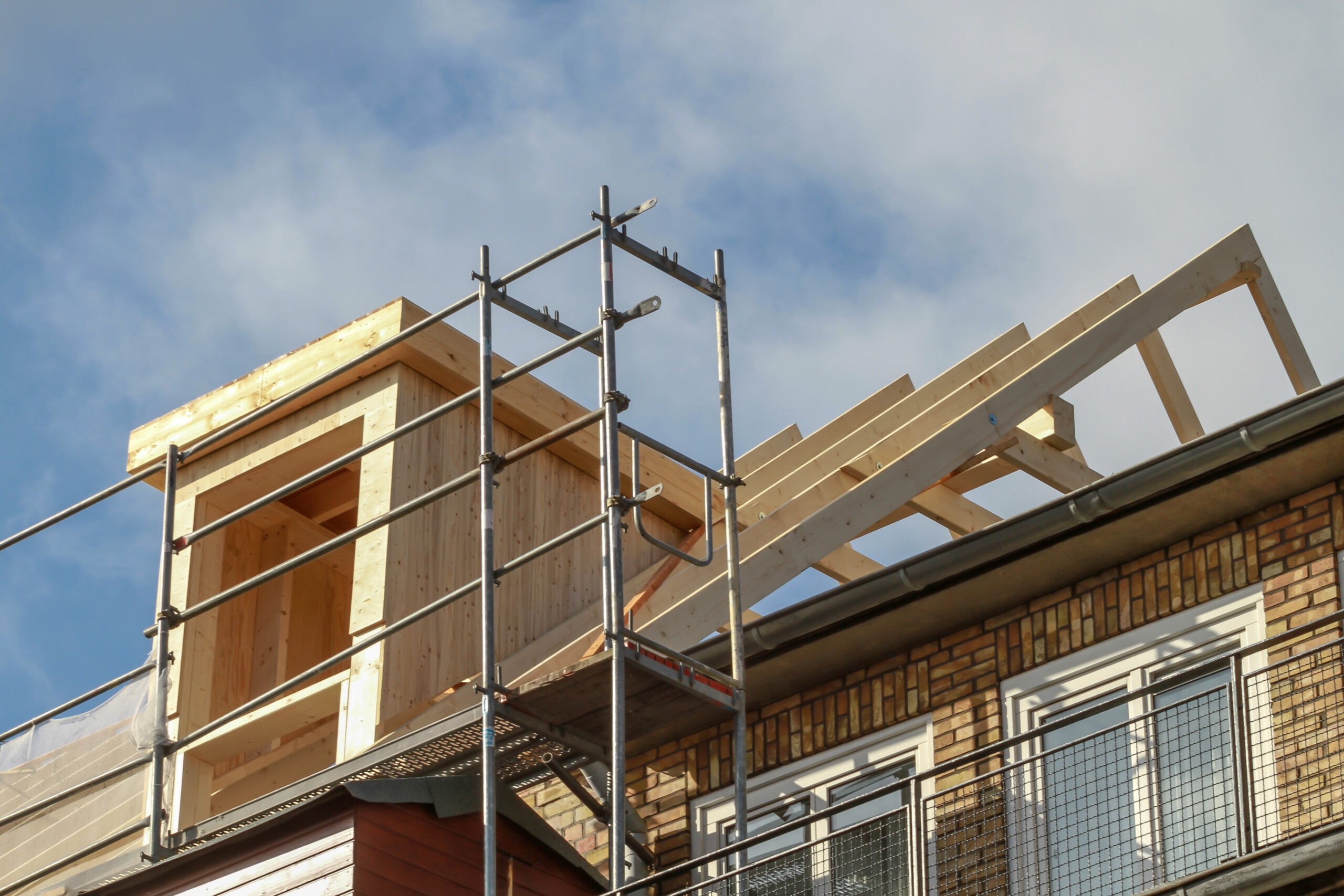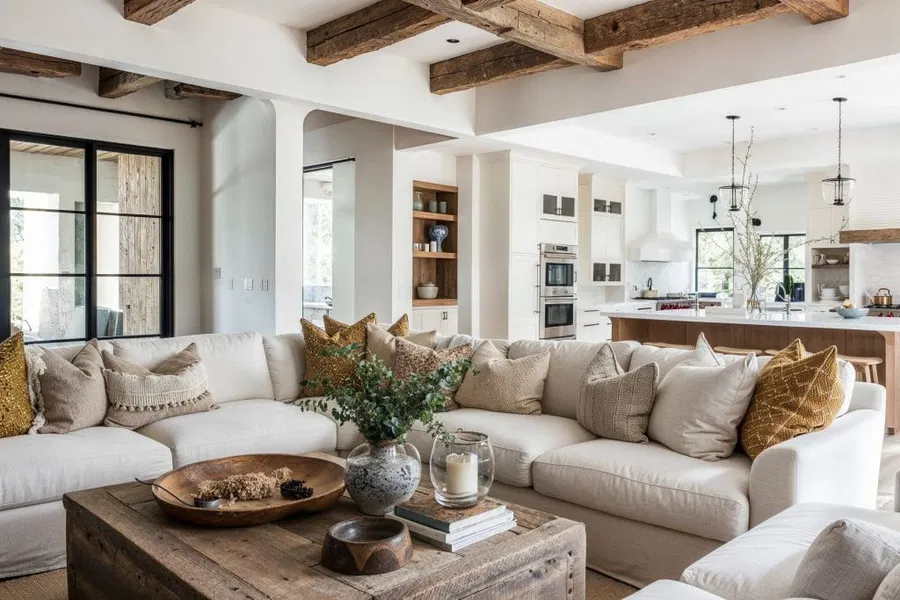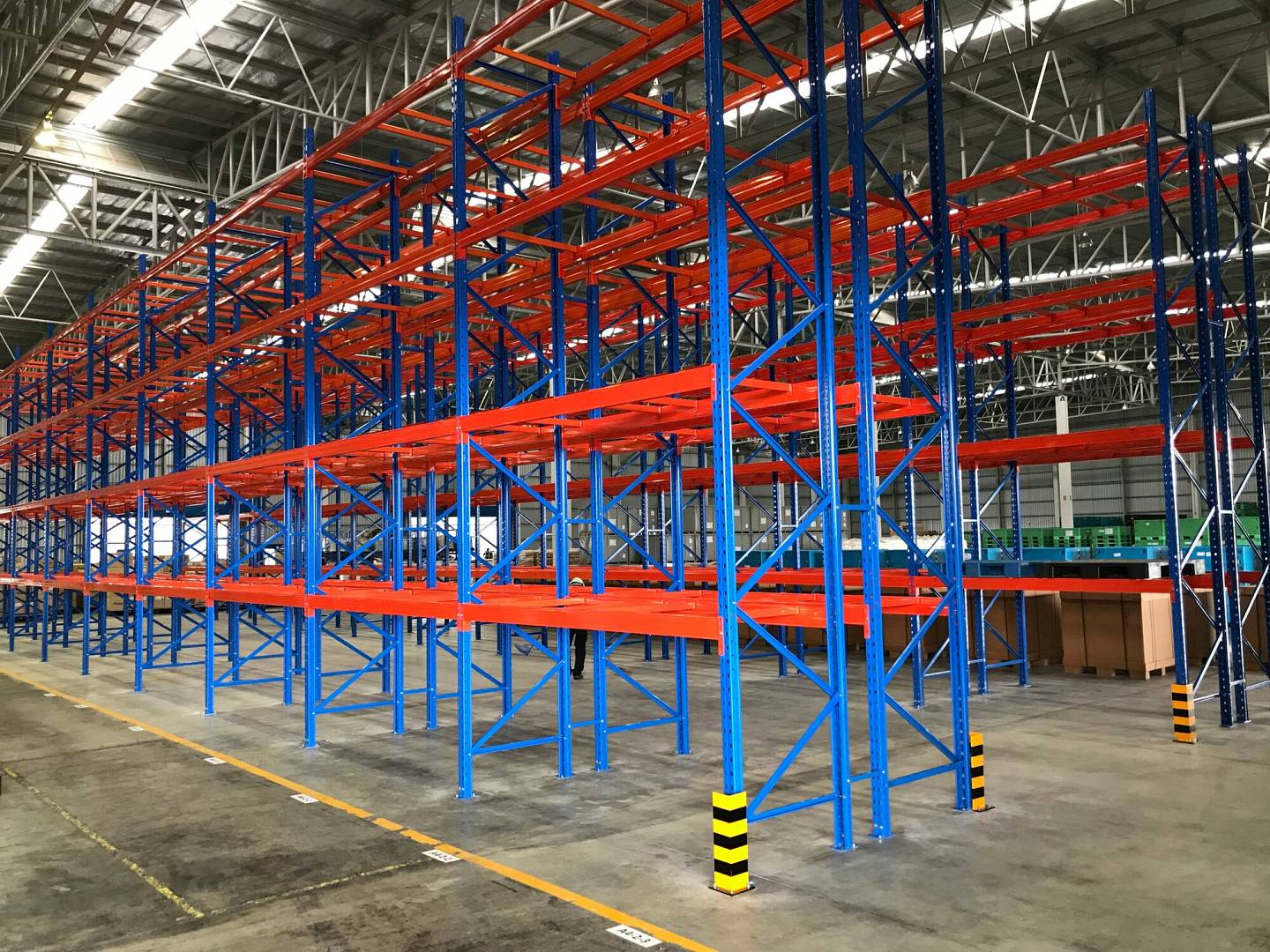
Are you looking to enhance your home’s living space without the hassle of moving? A dormer loft conversion might just be the answer you’ve been searching for. This popular choice among homeowners in London offers a practical solution for transforming underutilized lofts into functional and stylish living areas. In this blog post, we will delve into the details of dormer loft conversions, including their benefits, the process, costs, and why working with experienced loft conversion specialists is essential.
What is a Dormer Loft Conversion?
A dormer loft conversion involves extending the existing roof to create additional headroom and floor space. This extension can take various forms, including flat-roofed dormers, pitched dormers, or even shed-style designs. By adding a dormer, homeowners can significantly increase the usable space in their lofts, making it ideal for various purposes, such as a bedroom, office, or playroom.
Benefits of a Dormer Loft Conversion
- Increased Space: The primary advantage of a dormer loft conversion is the substantial increase in usable space. Unlike traditional attic spaces, which often have sloped ceilings, a dormer allows for vertical walls and higher ceilings, providing a more comfortable and versatile living area.
- Enhanced Property Value: In London’s competitive real estate market, a well-executed loft conversion can significantly boost your property’s value. Potential buyers are often drawn to homes with additional living space, making a dormer conversion a wise investment.
- Natural Light: Dormers typically include windows, allowing for ample natural light to flood the newly created space. This brightens up the area and makes it more inviting, creating an atmosphere that feels open and spacious.
- Versatility: Whether you need an extra bedroom for growing children, a home office, or a cozy reading nook, a dormer loft conversion can be tailored to suit your specific needs. The flexibility of design means you can create a space that truly reflects your lifestyle.
- Cost-Effectiveness: Compared to moving to a larger home, a dormer loft conversion can be a more cost-effective solution. It allows you to stay in your current location while providing the extra space you need, saving you on relocation costs and stamp duty.
The Dormer Loft Conversion Process
Embarking on a dormer loft conversion involves several key steps. Here’s what you can expect:
- Consultation: The first step is to consult with experienced loft conversion specialists. They will assess your property, discuss your ideas, and provide insights into the feasibility of your project. This initial meeting is essential for understanding your needs and setting realistic expectations.
- Design and Planning: Once you’ve decided to move forward, the design phase begins. Your specialists will create detailed plans that adhere to local building regulations and planning permissions. This step ensures your conversion is safe, practical, and compliant with local laws.
- Obtaining Permissions: Before construction can start, it’s essential to obtain the necessary planning permissions. Many dormer loft conversions fall under “permitted development,” meaning they may not require full planning permission. However, it’s always best to confirm this with your loft conversion company in London to avoid any potential issues.
- Construction: With the plans approved, construction can commence. A reputable loft conversion company in London will manage all aspects of the build, ensuring quality workmanship and minimal disruption to your daily life. The construction phase typically includes structural work, roofing, and the installation of windows.
- Finishing Touches: After the structural work is completed, it’s time to focus on the interior. You can collaborate with interior designers to create a space that reflects your style and meets your functional needs. From flooring and wall finishes to furniture and lighting, this phase allows you to personalize your new loft.
Choosing the Right Loft Conversion Company in London
Selecting the right loft conversion company is crucial for the success of your project. Here are some tips to ensure you make the right choice:
- Experience and Reputation: Look for companies with a proven track record in dormer loft conversions. Positive customer reviews and testimonials can provide valuable insights into their reliability and quality of work.
- Portfolio of Work: Ask to see a portfolio showcasing previous projects. This will give you a sense of the company’s style and capabilities, helping you determine if they align with your vision.
- Accreditations and Qualifications: Ensure that the company is properly accredited and employs qualified professionals. This guarantees that your project will be handled by experts who prioritize safety and quality.
- Transparent Pricing: A reputable company will provide a clear and detailed quote that outlines all costs involved. This transparency helps you avoid any unexpected expenses during the project.
- Excellent Communication: Good communication is vital throughout the project. Choose a company that is responsive, approachable, and willing to address your concerns at any stage of the process.
Design Ideas for Your Dormer Loft Conversion
When it comes to designing your dormer loft conversion, the possibilities are endless. Here are some popular ideas to inspire your project:
- Home Office: With more people working remotely, transforming your loft into a home office can provide a quiet and productive space. Consider built-in shelving and desk space to maximize functionality.
- Master Bedroom Suite: A dormer loft conversion can be the perfect opportunity to create a luxurious master suite. Add an en-suite bathroom, plenty of storage, and large windows for stunning views and natural light.
- Guest Room: Create a comfortable guest room that offers privacy and tranquility. Incorporate a seating area and en-suite bathroom for added convenience.
- Playroom or Family Room: If you have children, consider designing a playroom or family room in your loft. This space can be a fun and safe environment for kids to enjoy, with plenty of storage for toys and games.
- Fitness Space: With the rise of home workouts, consider converting your loft into a fitness area. Use the space for yoga, weight training, or cardio workouts, complete with mirrors and appropriate flooring.
A dormer loft conversion is an excellent way to enhance your living space and add value to your property in London. With the right design and expert execution from loft conversion specialists, you can create the perfect sanctuary tailored to your needs. Whether you’re looking for a home office, guest suite, or entertainment room, a dormer loft conversion offers endless possibilities.
If you’re considering a loft extension, now is the time to explore the options and take the first step toward transforming your home.











